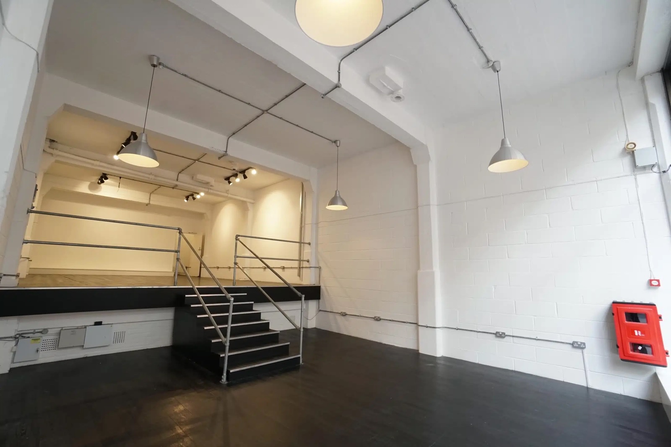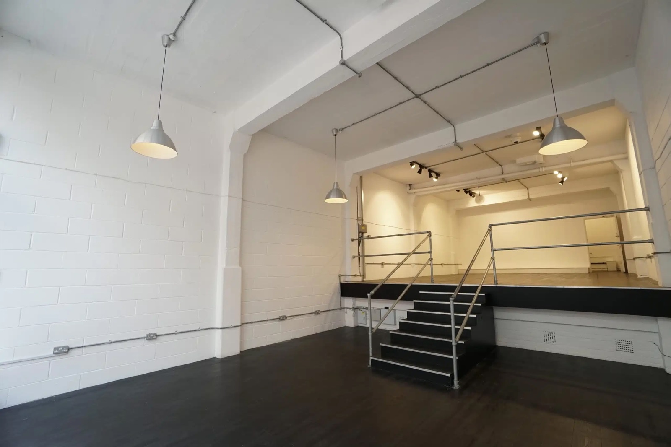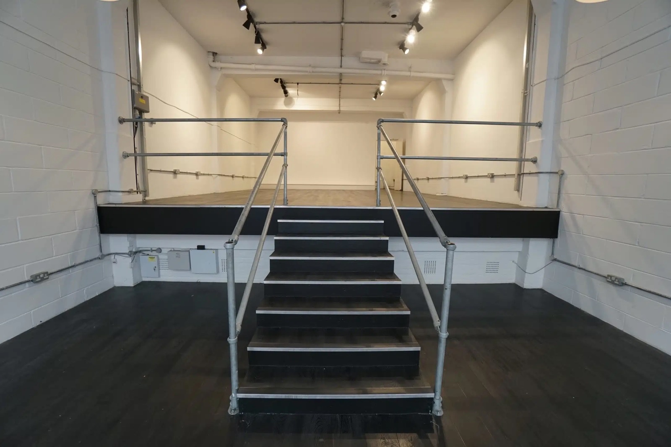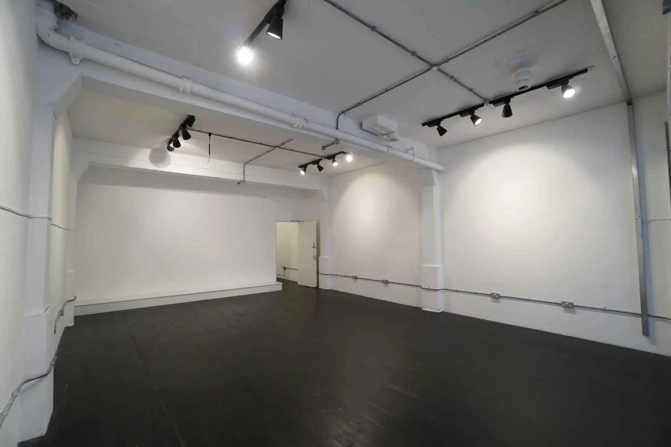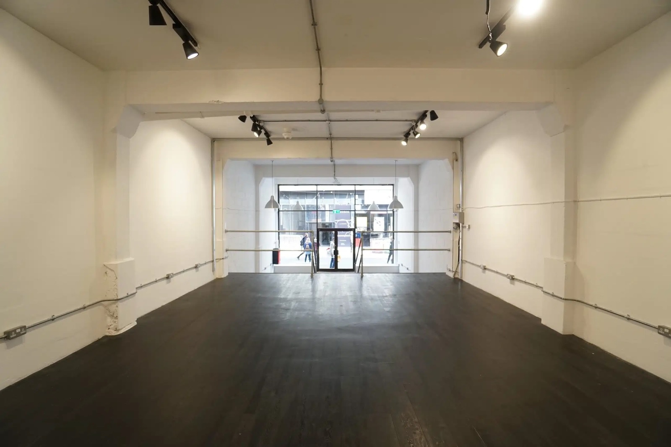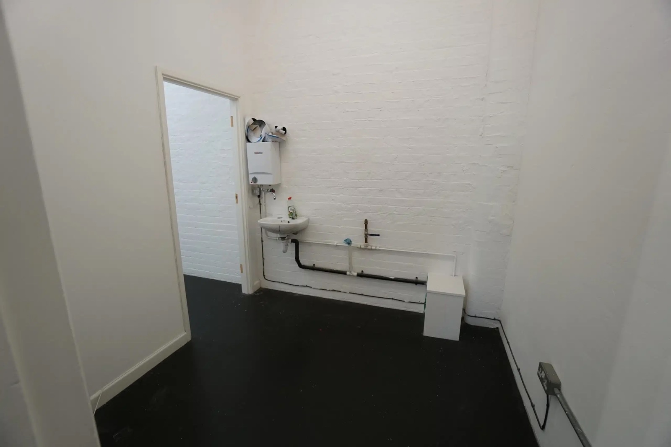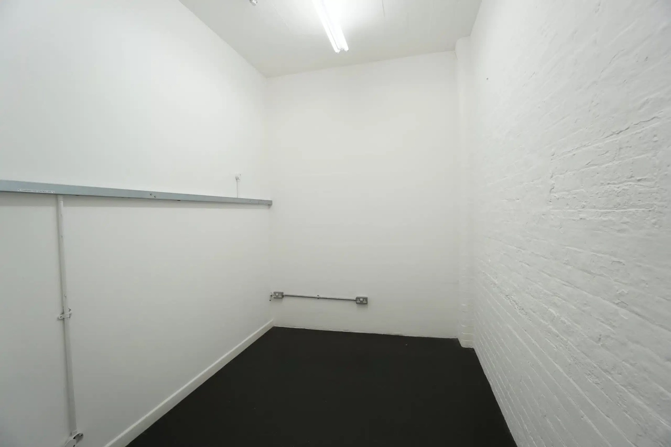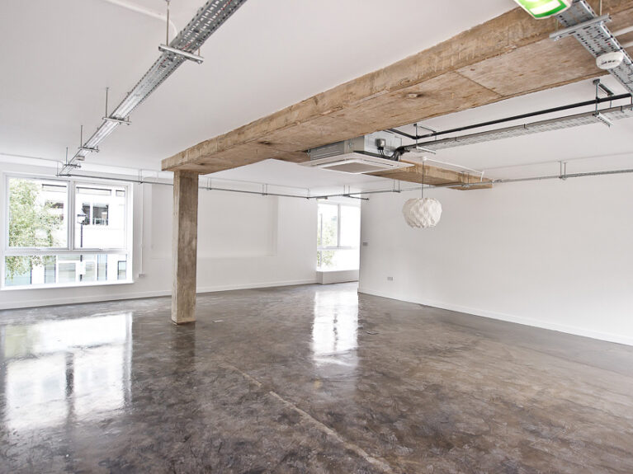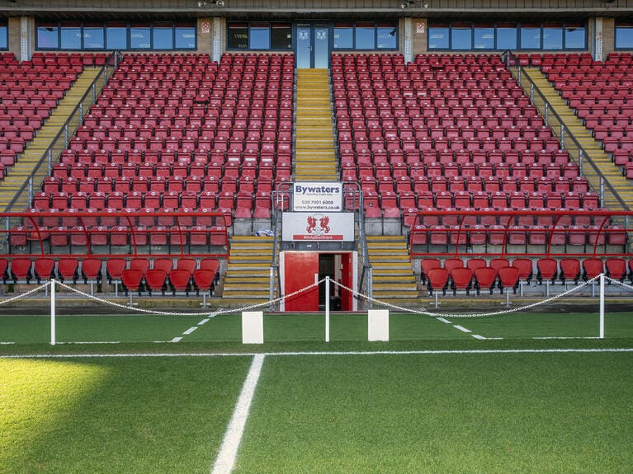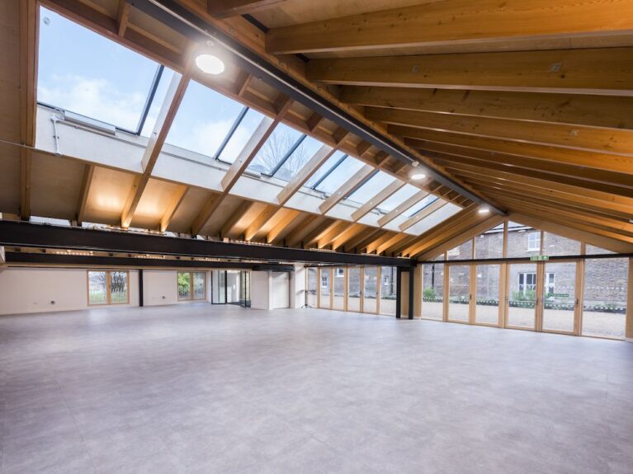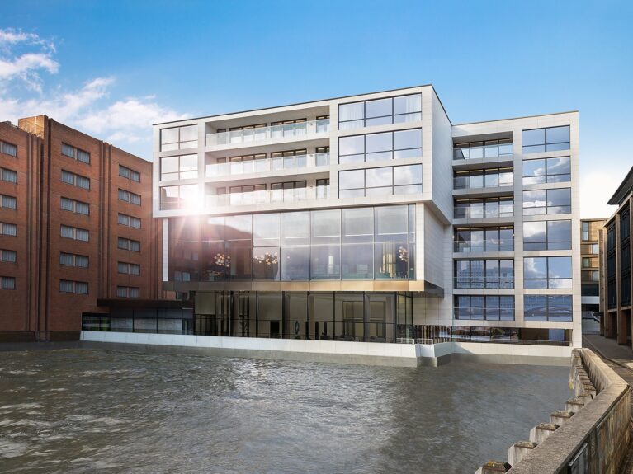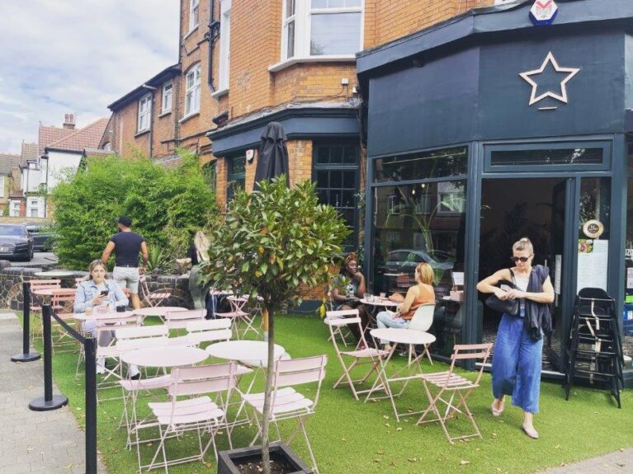About this location
This 1,110 sq. ft. (231 sq. m) venue offers a flexible, open-plan layout perfect for pop-ups, exhibitions, brand activations, and private events. Featuring high ceilings, industrial-style finishes, and large street-facing windows, the space is designed to maximise visibility and engagement.
With polished concrete floors, white walls, and exposed steel beams, the venue provides a modern yet characterful backdrop suitable for various event types. Located in a high-footfall area, it benefits from a trendy, engaged audience, making it an excellent choice for creative and commercial events.
Facilities include adaptable lighting, built-in heating, and a spacious entrance, allowing for seamless event execution. Additional amenities, such as kitchen access and storage areas, enhance convenience. Available for both short-term and long-term hires, this space offers a prime opportunity to bring unique event concepts to life.
Ground Floor Retail Unit
1,110 sq ft
Up to 60 people capacity
Ceiling Height: 4 meters
Access: By foot or car
Power: 13 amp plugs throughout the space
Services: There is a small store room at the back of the unit
with a sink
Lighting: Directional LED lighting on raised level with pendants
on ground level
Map
Exact location provided after booking

