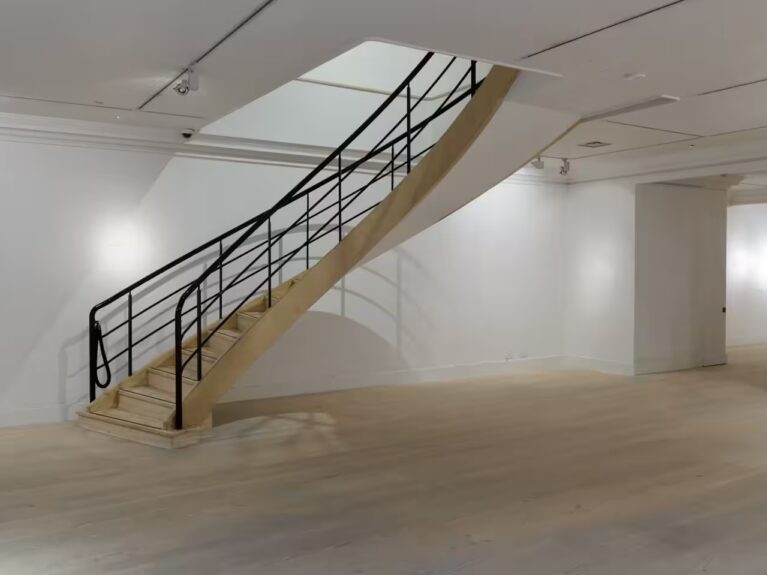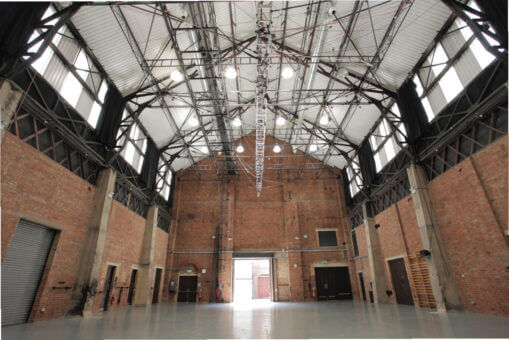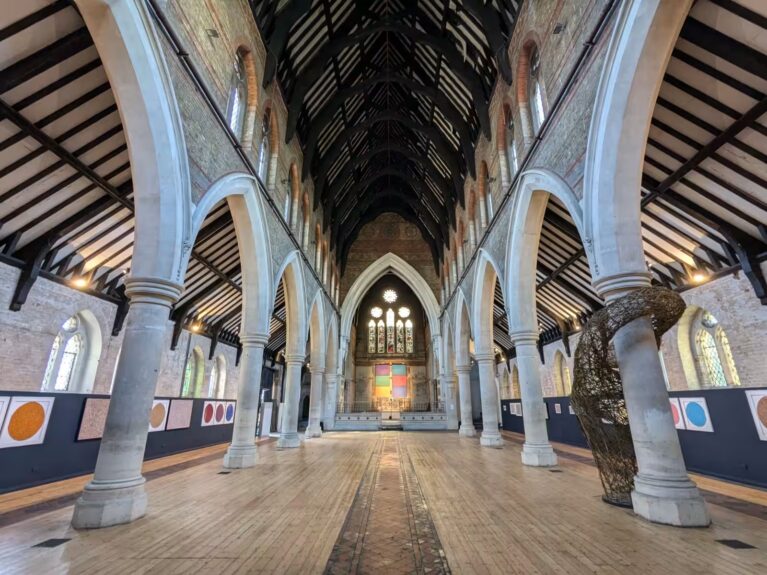About this location
Three-level, stand-alone space with a large basement attached.
Ground floor area
Total Useable Area – 170m2 / 1900ft2 | Ceiling Height – 4.2m | Beam Height – 3.7m | Floor Capacity – 120pax (pre-covid, current capacity subject to usage)
First floor
The first floor consists of a daylight drenched, column free raw space
Total Useable Area – 170m2 / 1900ft2 | Ceiling Height – 3.95m | Beam Height – 3.5m | Floor Capacity – 60pax (pre-covid, current capacity subject to usage)
Basement
The Basement consists of a stripped back concrete space totalling just over 3000sq ft. The space has a series of intersecting vertical concrete columns and a black spray finished exposed ceiling.
Total Useable Area – 316m2 /3400ft2 | Ceiling Height – 4.9m | Beam Height – 4.35m | Floor Capacity – 220pax (pre-covid, current capacity subject to usage)
Map
Exact location provided after booking













